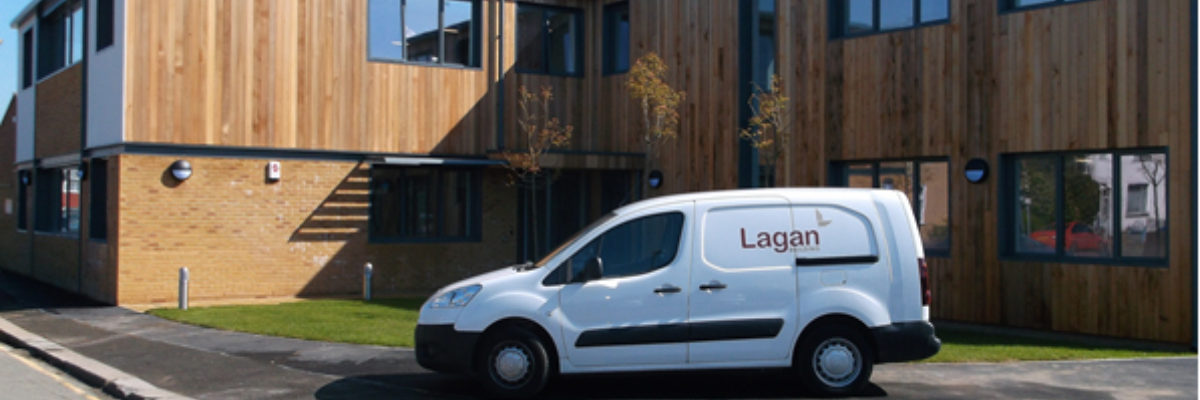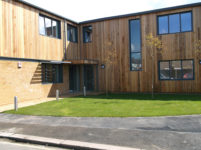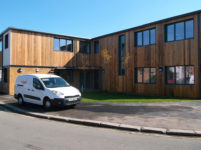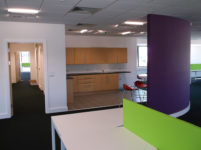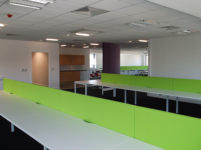The £1.8 million contract is to design and construct a 1400M2 building to achieve Breeam excellence within a 5 month programme. The structure is constructed from steel and clad with a high value composite sheeting system, vertical cedar sheeting with punched openings.
This high internal specification building will provide the Client with administrative facilities, an incident control centre, as well as, training and amenity facilities for maintenance operatives.
The mechanical and electrical design will ensure a high efficiency system, including photo voltaic panels to the roof. The systems will include a 3 pipe FCU system with heat exchangers to heat and cool the building with a standalone gas boiler system to heat the water. The IT system will be backed-up by a UPS and generator with changeover switches.
Externally hard-standings were constructed with works to include extensive boundary walling soft landscaping and fencing.
