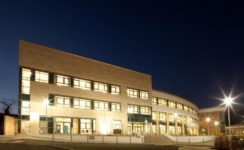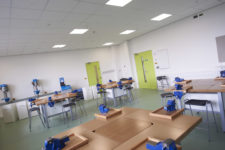The project comprised of the construction of a new build “through age” specialist school entering for pupils from Nursery age through to sixth form.
The school is arranged around communal spaces for a wide variety of events and uses in the community, including music and drama, public meetings and evening classes for adults.
A fundamental aspect of the design was the requirement to accommodate the entire age range, within a single building, allowing the pupils to progress seamlessly through the key learning phases – each group having its own entrance and territory, but with a degree of permeability which permits all groups to benefit by sharing the site’s facilities.
The school consists of a new classroom block, sports hall and dining accommodation, assembly hall block, playing fields and tennis courts. The new building has a seeded, sloped roof to complement its green belt surroundings with a glass-walled sixth form centre based on the top floor of the building. The primary and nursery aged pupils will be based mainly in the western, more compact part of the building. The large, open plan central atrium, will be the focal point in the eastern section which will predominately cater for the older pupils.



